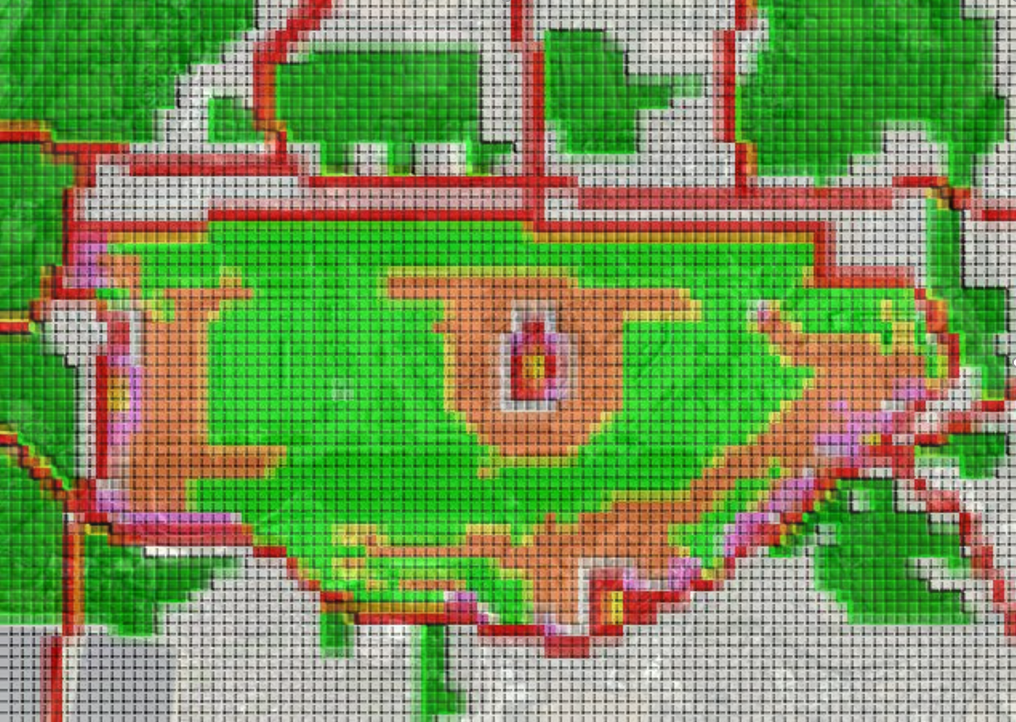
A study for a hypothetical redevelopment of a major airport site, developed in partnership with SEED Spatial Solutions. The 'fingers' of development emerged as the algorithm attempted to increase development value by maximizing residential development overlooking green space.
Generative Planning Toolkit
AI-powered insights from exploring a huge possibility space of layout options
We take a pragmatic view of the value of Generative AI in urban planning. Urban masterplans tend to be unique. They are rooted in place, and must respond to complex and distinctive local characteristics. Not just obvious spatial geographic constraints, but issues of history, politics, commerce and culture. This means that AI tools based on machine learning can be of limited value in creating masterplan layouts.
There is still no 'magic button' that can reliably draw a successful masterplan layout for you.
However, technology can massively enhance your ability to explore the possibility space. It can test thousands of options and test them against criteria such as:
- Planning - does the scheme meet your target density and mix of units?
- Financial - will the scheme meet your required return on investment?
- Liveability - does your scheme meet any key indicators, such as max walking distance from a dwelling to a bus stop?
Unexpected options and lines of enquiry can emerge from this process that would have remained undetected with conventional design processes.
The Generative Planning Toolkit is an umbrella name for a range of technologies. Contact us to discuss your project and we can advise on what is best suited to your needs.
